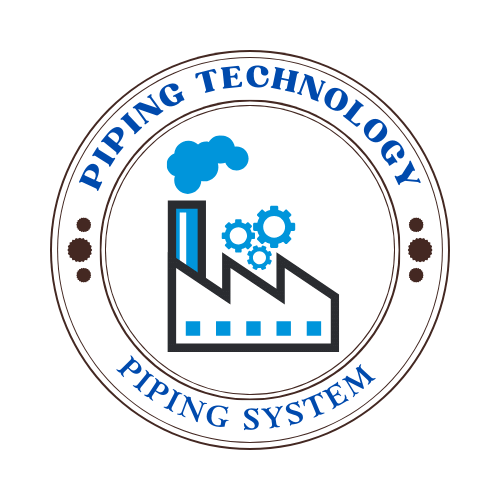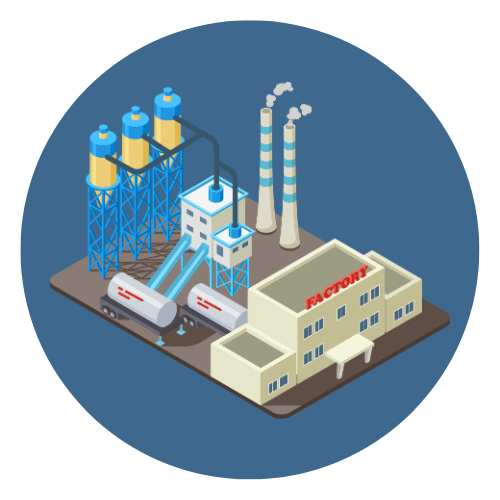Types of piping drawings
Contents
- 1 I. What is piping drawings?
- 2 II. Types of piping drawings
- 2.1 1. Piping and Instrumentation Diagrams (P&IDs)
- 2.2 Purpose and Use
- 2.3 Symbols and Notations
- 2.4 Reading and Interpretation
- 2.5 2. Isometric Piping Drawings
- 2.6 Characteristics
- 2.7 Symbols and Notations
- 2.8 Applications
- 2.9 3. Orthographic Piping Drawings
- 2.10 Plan and Elevation Views
- 2.11 Construction and Fabrication
- 2.12 4. 3D Piping Models
- 2.13 Software and Tools
- 2.14 Advantages
- 2.15 5. Assembly and Installation Drawings
- 2.16 Details and Specifications
- 2.17 Sequence of Assembly
- 2.18 6. Spool Drawings
- 2.19 Purpose
- 2.20 Content
- 2.21 7. Schematic Drawings
- 2.22 Functionality Over Detail
- 2.23 Use
- 3 III. Conclusion

Contents0.1 Fahrenheit to Celsius Conversion: °F to °C Calculator1 I. Understanding the Fahrenheit and Celsius Scales1.0.1 1. Fahrenheit Scale1.0.2 2. Celsius Scale1.1 Comparing Fahrenheit and Celsius2 II. The Formula for Fahrenheit to Celsius Conversion2.0.1 Step-by-Step Explanation2.0.2 Example Calculations3 III. Examples of Fahrenheit to Celsius Conversion3.0.1 Example 1: Freezing Point of Water3.0.2 Example 2: Room Temperature3.0.3 […]

Contents1 I. What is Pipe Wrap Insulation?2 II. Benefits of Pipe Wrap Insulation2.0.1 1. Energy Efficiency2.0.2 2. Prevents Freezing2.0.3 3. Condensation and Corrosion Prevention2.0.4 4. Noise Reduction2.0.5 5. Cost Savings2.0.6 6. Enhanced Safety2.0.7 7. Environmental Impact3 III. Types of Pipe Wrap Insulation3.0.1 1. Fiberglass Pipe Wrap3.0.2 2. Foam Pipe Wrap3.0.3 3. Rubber Pipe Wrap3.0.4 4. […]

Contents1 I. Understanding kPa and psi1.1 What is kPa?1.2 What is psi?1.2.1 Comparison and Usage2 II. The kPa to psi Conversion Formula2.0.1 Formula for Converting kPa to psi2.0.2 Formula for Converting psi to kPa2.0.3 Why This Conversion Matters3 III. Step-by-Step Conversion Example3.0.1 Example 1: Converting kPa to psi3.0.2 Example 2: Converting psi to kPa4 IV. […]

Contents1 I. What is a Pipe Schedule?1.0.1 Key Elements of a Pipe Schedule:1.0.2 Example of a Pipe Schedule:1.0.3 Importance of Pipe Schedules:2 II. Understanding Pipe Schedule Charts2.1 Key Components of a Pipe Schedule Chart:2.2 Example of Reading a Pipe Schedule Chart:2.2.1 How to Use a Pipe Schedule Chart:2.3 Importance of Using Pipe Schedule Charts:3 III. […]

Contents1 I. What is a Check Valve in Pneumatics?2 II. How Does a Check Valve Work?2.0.1 1. Forward Flow:2.0.2 2. Closing Mechanism:2.0.3 3. Reverse Flow Prevention:2.0.4 Internal Components of a Check Valve:2.0.5 Pressure Differential:2.0.6 Summary of Check Valve Operation:3 III. Check Valve Pneumatic Symbol Diagram 3.0.1 Basic Symbol of a Check Valve:3.0.2 Detailed Breakdown of the […]

Contents1 I. What is the Maximum Allowable Piping Length Method?2 II. Factors Influencing Maximum Allowable Piping Length2.0.1 1 Pressure Drop2.0.2 2 Flow Rate2.0.3 3 Pipe Diameter2.0.4 4 Fluid Properties2.0.5 5 Elevation Changes2.0.6 6 Fittings and Valves3 III. How to Calculate Maximum Allowable Piping Length ?3.0.1 Step 1: Determine the Allowable Pressure Drop3.0.2 Step 2: Calculate […]

Contents0.1 I. Introduction0.1.1 A. Overview of Welding Joints1 II. Butt Joint1.0.1 A. Definition and Description1.0.2 B. Advantages1.0.3 C. Disadvantages2 III. Corner Joint2.0.1 A. Definition and Description2.0.2 B. Advantages2.0.3 C. Disadvantages3 IV. Lap Joint3.0.1 A. Definition and Description3.0.2 B. Advantages3.0.3 C. Disadvantages4 V. Tee Joint4.0.1 A. Definition and Description4.0.2 B. Advantages4.0.3 C. Disadvantages5 VI. Edge Joint5.0.1 […]

Contents1 I. What is pipe dimension?2 II. Basic Terminology in Pipe Dimensions2.0.1 1. Nominal Pipe Size (NPS)2.0.2 2. Outer Diameter (OD)2.0.3 3. Inner Diameter (ID)2.0.4 4. Wall Thickness2.0.5 5. Pipe Schedule2.0.6 6. Pipe Length2.0.7 7. Diameter Nominal (DN)2.0.8 8. Schedule Number2.0.9 9. Fluid Flow Capacity2.0.10 10. Pipe End Types2.0.11 11. Pressure Rating2.0.12 12. Burst Pressure2.1 […]

Contents1 I. What is Cold Welding?1.1 Explanation of Cold Welding as a Solid-State Welding Process1.2 Differences Between Cold Welding and Traditional Welding Techniques1.3 Importance of Cold Welding in Various Industries2 II. Understanding Cold Welding2.0.1 The Science Behind Cold Welding2.0.2 Materials Suitable for Cold Welding2.0.3 Advantages and Limitations3 III. Required Skills and Knowledge for Cold Welding3.0.1 […]

Contents1 I.Which metal is best to connect to galvanized pipe ?2 II. Understanding Galvanized Pipes3 III. The Challenge of Connecting Galvanized Pipes4 IV. Recommended Metals for Connecting to Galvanized Pipe4.1 Brass4.2 Copper4.3 Stainless Steel5 V. The Role of Dielectric Unions6 VI. Best Practices for Connecting Galvanized Pipes7 Conclusion I.Which metal is best to connect to […]


 Automation System
Automation System  Energy Engineeing
Energy Engineeing  Instrumentation System
Instrumentation System  Mechanical Engineeing
Mechanical Engineeing  Piping Technologies
Piping Technologies  Transportations
Transportations  Manufacturing
Manufacturing  Training Material
Training Material 






