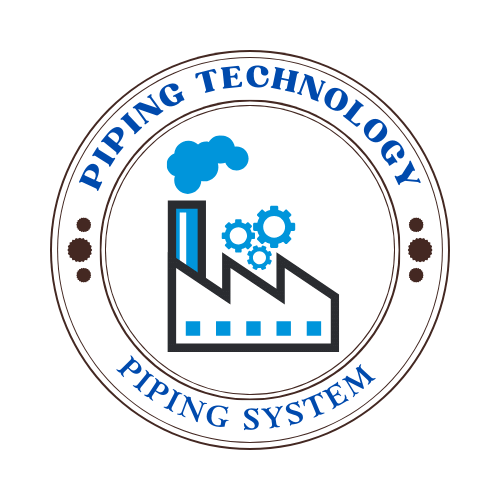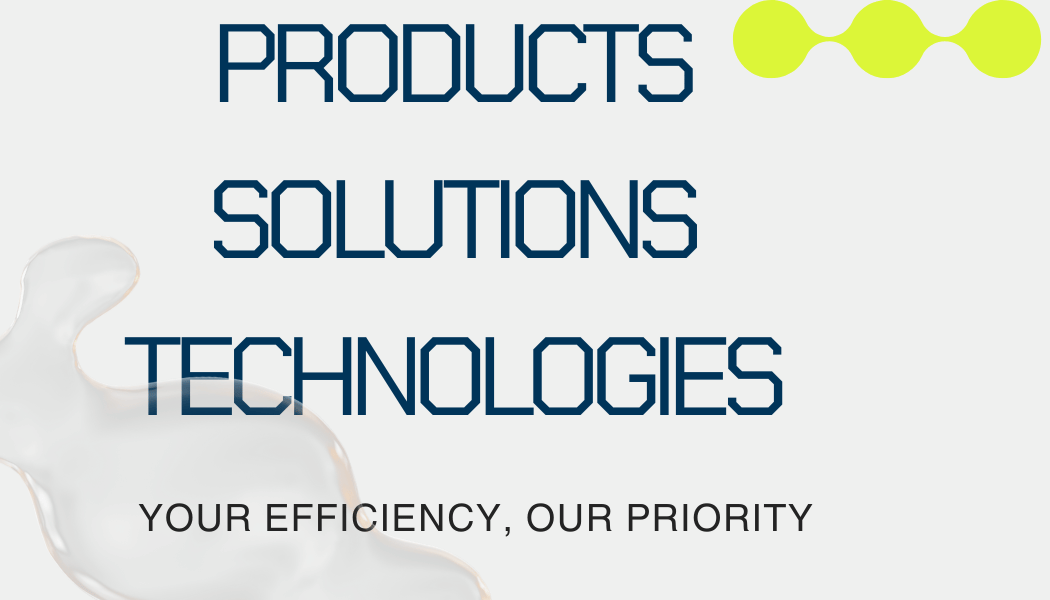IV. The Process of Developing a Basis of Design

Initial Project Analysis
The development of a Basis of Design (BOD) begins with a thorough analysis of the project’s requirements and constraints. This initial step is crucial in defining the scope and objectives of the project, ensuring that the design aligns with the client’s vision and complies with all relevant standards. The analysis typically involves:
- Requirement Gathering: Collecting detailed information about the project’s goals, intended outcomes, and performance criteria. This may include client interviews, feasibility studies, and site assessments.
- Constraint Identification: Identifying any limitations that might impact the design, such as budget constraints, site conditions, regulatory requirements, and environmental considerations.
- Feasibility Assessment: Evaluating whether the project’s goals can be realistically achieved within the identified constraints, and determining any adjustments that may be necessary.
This phase sets the stage for the development of a robust and realistic BOD, ensuring that the design process is grounded in a clear understanding of the project’s foundational elements.
Collaboration with Stakeholders
The success of a BOD depends heavily on collaboration with key stakeholders, including clients, regulatory authorities, and members of the design team. Stakeholder input is vital for shaping the BOD and ensuring that it reflects the needs and expectations of all parties involved. This collaborative process typically includes:
- Client Engagement: Regular meetings with the client to discuss their vision, expectations, and any specific requirements or preferences they may have for the project.
- Interdisciplinary Coordination: Bringing together representatives from various disciplines (e.g., architecture, engineering, construction) to ensure that all aspects of the project are considered and integrated into the BOD.
- Regulatory Consultation: Engaging with regulatory authorities to ensure that the design complies with all relevant codes, standards, and legal requirements.
Collaboration ensures that the BOD is comprehensive and that all stakeholders are aligned with the project’s goals and constraints.
Drafting and Refinement

Once the initial analysis and stakeholder collaboration are complete, the BOD is drafted. This draft serves as a preliminary document that outlines the design criteria, assumptions, constraints, and key components of the project. The drafting process involves:
- Detailing Design Criteria: Clearly defining the performance requirements, codes, standards, and other criteria that will guide the design.
- Documenting Assumptions and Constraints: Recording any assumptions made during the initial analysis, along with the identified constraints that may impact the design.
- Outlining System Descriptions: Providing detailed descriptions of the various systems (e.g., architectural, MEP, structural) that will be part of the project.
After the initial draft is completed, it undergoes a process of refinement through iterative feedback. This involves:
- Review Sessions: Conducting review meetings with stakeholders to gather feedback and make necessary revisions.
- Revisions: Updating the BOD based on the feedback received, ensuring that it accurately reflects the project’s goals and constraints.
- Finalization: Once all revisions are made and the document is approved by stakeholders, the BOD is finalized.
This iterative process ensures that the BOD is accurate, comprehensive, and aligned with the project’s requirements.
Approval and Implementation
The final step in developing a BOD is obtaining approval from all relevant stakeholders and implementing the document into the project workflow. This process includes:
- Stakeholder Approval: Securing formal approval from the client, regulatory authorities, and other key stakeholders, ensuring that everyone is in agreement with the BOD.
- Integration into Project Workflow: Incorporating the BOD into the project’s design and development processes, using it as a guiding document for all design-related decisions.
- Ongoing Reference: Throughout the project’s lifecycle, the BOD serves as a reference point, ensuring that the design remains aligned with the original goals and criteria.
The approval and implementation of the BOD are critical for ensuring that the project proceeds smoothly and meets its intended objectives.
V. Benefits of a Well-Defined Basis of Design

Clarity and Direction
A well-defined BOD provides clarity and direction to the entire project team, minimizing confusion and ensuring that everyone is aligned with the project’s goals. By clearly outlining the design intent, criteria, and constraints, the BOD serves as a roadmap that guides all design-related decisions. This clarity helps to prevent misunderstandings and ensures that the project remains on track from start to finish.
Risk Mitigation
One of the key benefits of a well-defined BOD is its role in risk mitigation. By identifying potential risks early in the project, the BOD allows the team to develop strategies for managing these risks before they become significant issues. This proactive approach reduces the likelihood of costly changes or delays later in the project, contributing to a smoother and more predictable design process.
Cost Efficiency
A clear and comprehensive BOD can also contribute to cost efficiency. By providing a detailed framework for the design, the BOD helps to prevent scope creep and ensures that resources are used effectively. This can result in more accurate cost estimates and a more efficient allocation of budget and resources, ultimately leading to cost savings for the project.
Enhanced Communication
Finally, a well-defined BOD enhances communication among all stakeholders. By providing a common reference point, the BOD ensures that everyone involved in the project has a clear understanding of the design’s goals, criteria, and constraints. This improved communication helps to facilitate collaboration, reduce misunderstandings, and ensure that the project’s objectives are met efficiently and effectively.
In summary, a well-crafted Basis of Design is essential for ensuring the success of engineering and construction projects. It provides clarity, direction, risk mitigation, cost efficiency, and enhanced communication, all of which contribute to the project’s overall success.



 Automation System
Automation System  Energy Engineeing
Energy Engineeing  Instrumentation System
Instrumentation System  Mechanical Engineeing
Mechanical Engineeing  Piping Technologies
Piping Technologies  Transportations
Transportations  Manufacturing
Manufacturing  Training Material
Training Material 















