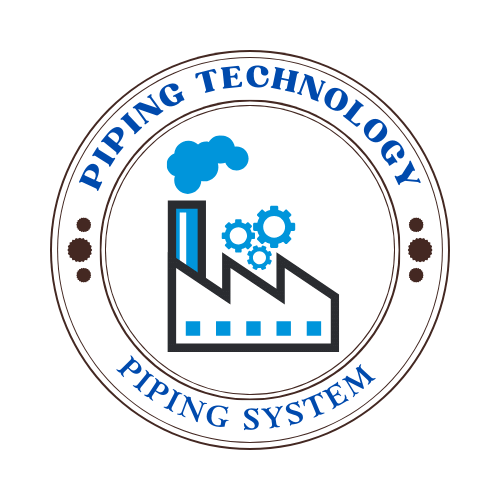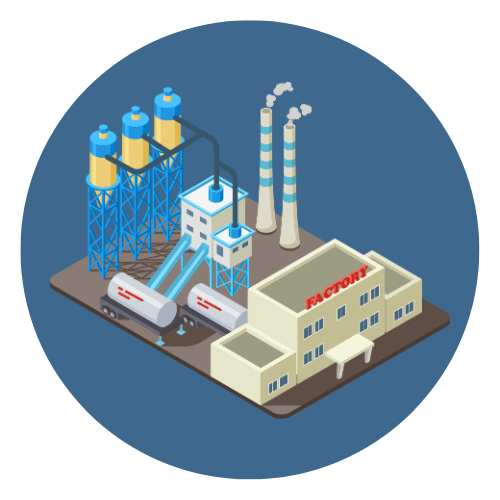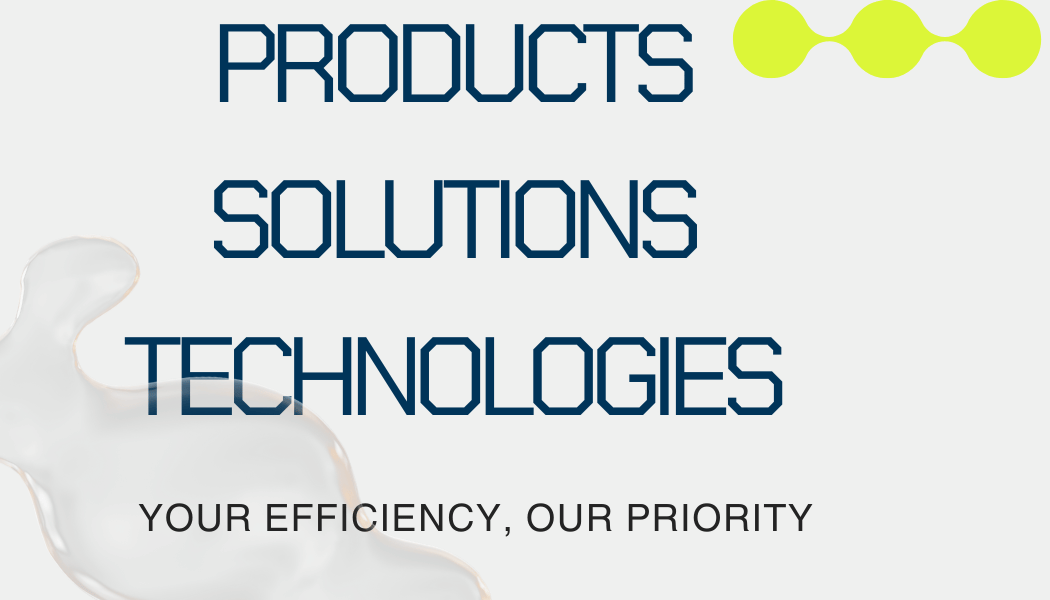
Engineering drawings are the universal language of engineers, designers, and technicians, enabling clear and precise communication of ideas and concepts across industries. They are detailed graphical representations that convey the specifications, dimensions, and construction of components, assemblies, and systems. From massive infrastructure projects to intricate semiconductor designs, engineering drawings serve as the foundation for turning innovative ideas into tangible realities.
These drawings are indispensable in industries such as construction, manufacturing, oil and gas, and electronics, where accuracy and clarity are paramount. By bridging the gap between theoretical concepts and practical execution, engineering drawings ensure that all stakeholders—designers, engineers, fabricators, and end-users—are aligned on the project’s requirements.
This article will explore the different types of engineering drawings, their essential components, and the tools and techniques used to create and interpret them. Whether you are a novice looking to understand the basics or a seasoned professional seeking to refine your skills, this comprehensive guide aims to enhance your knowledge of this critical engineering tool.


 Automation System
Automation System  Energy Engineeing
Energy Engineeing  Instrumentation System
Instrumentation System  Mechanical Engineering
Mechanical Engineering  Piping Technologies
Piping Technologies  Transportations
Transportations  Manufacturing
Manufacturing  Training Material
Training Material 




