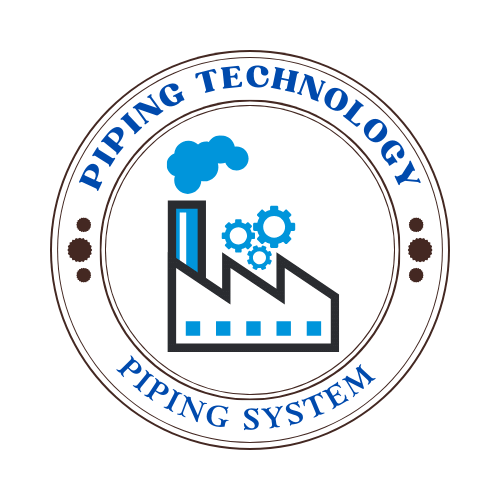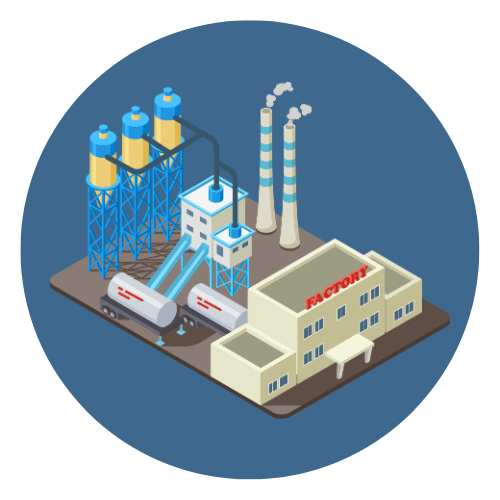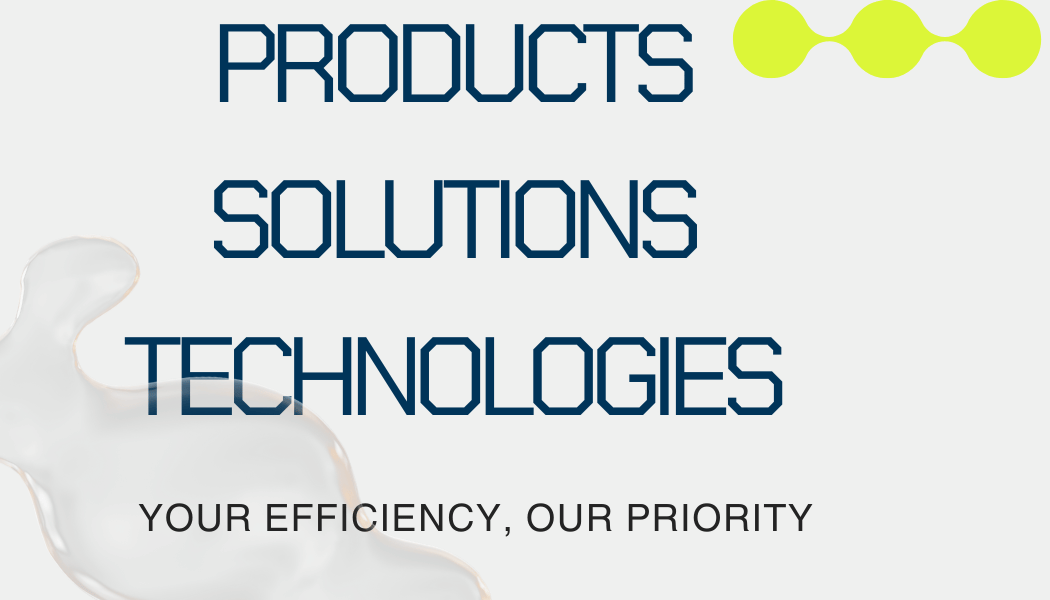
Technical drawings are essential tools in industries where precise, visual communication is critical. Used extensively in engineering, manufacturing, architecture, and construction, these detailed drawings provide exact specifications for products, structures, or systems before they come to life. A well-constructed technical drawing serves as a universal language that transcends language barriers, allowing engineers, builders, and manufacturers to understand and execute complex projects with precision.
Unlike artistic drawings, technical drawings are not open to interpretation. Instead, they follow strict standards and conventions that ensure everyone involved can understand every line, dimension, and symbol accurately. Each component of a technical drawing—from the title block to the scale, views, and specific symbols—serves a purpose in conveying detailed information about size, shape, materials, and assembly instructions.
The significance of technical drawings in industry cannot be overstated. They form the backbone of project planning and production, helping avoid costly errors and ensuring that the final product meets all specifications. As industries evolve with advancements in computer-aided design (CAD) software, technical drawings have also transformed, allowing for even more precision and collaboration. However, the core principles remain the same: clarity, accuracy, and standardized communication.
This guide delves into the world of technical drawings, covering their types, essential elements, standards, interpretation techniques, and practical tips. Whether you are new to technical drawings or looking to deepen your understanding, this article will equip you with the knowledge needed to navigate and create these invaluable documents effectively.


 Automation System
Automation System  Energy Engineeing
Energy Engineeing  Instrumentation System
Instrumentation System  Mechanical Engineeing
Mechanical Engineeing  Piping Technologies
Piping Technologies  Transportations
Transportations  Manufacturing
Manufacturing  Training Material
Training Material 
















