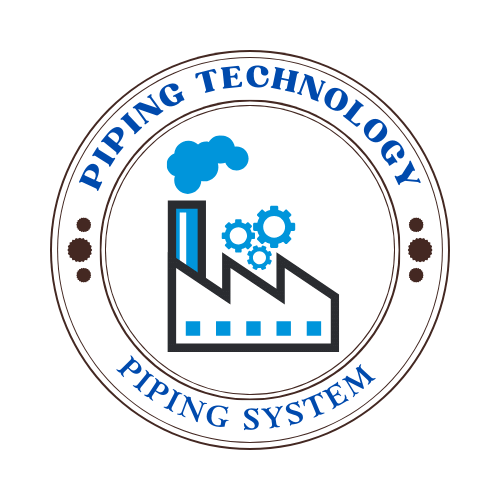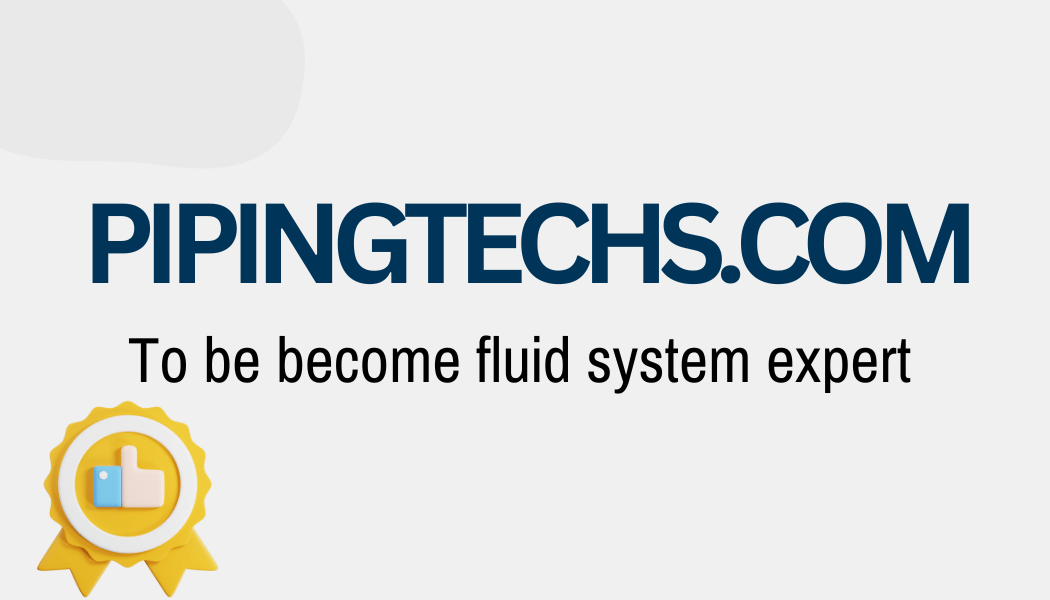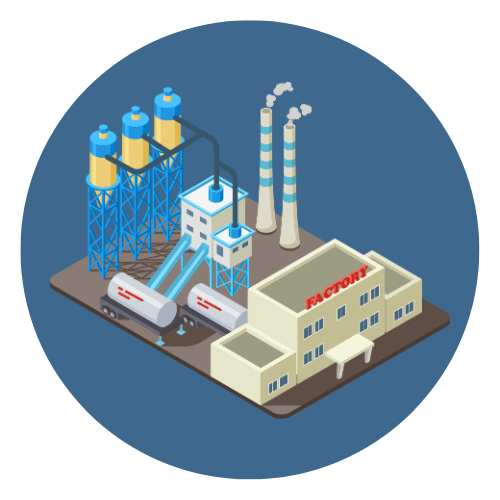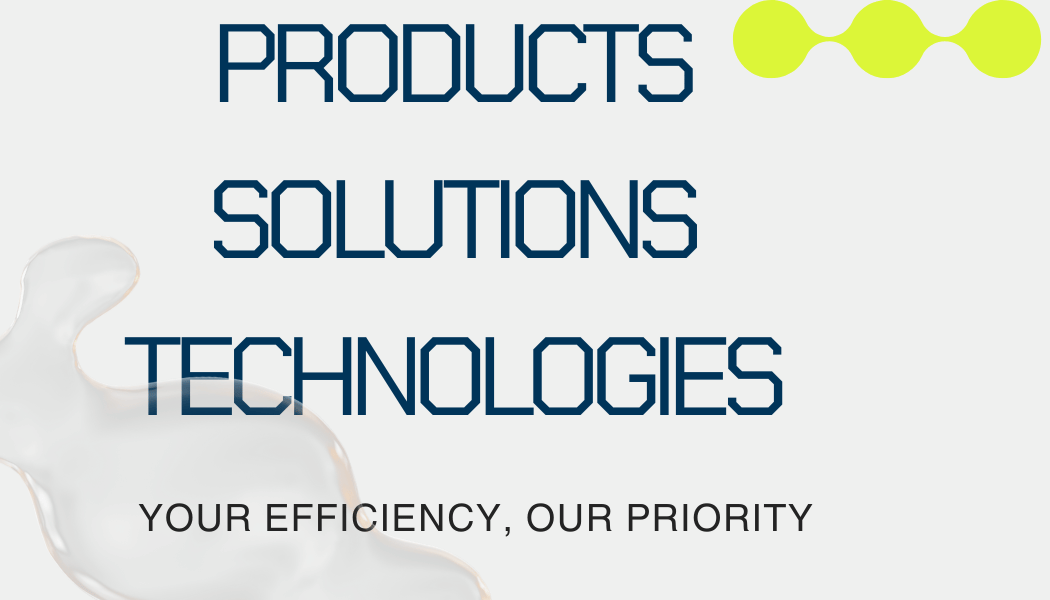II. Key Components of a Plumbing System

A plumbing system is composed of various interconnected components that work together to supply water, manage waste, and maintain the overall functionality of the system. Understanding these key components is essential for proper maintenance and troubleshooting.
Water Supply System

Description of the Water Supply Network The water supply system is responsible for bringing fresh, potable water into a building from a source, distributing it to various fixtures and appliances where it is needed. This system ensures that clean water is available for drinking, cooking, bathing, and other household or commercial needs.
Sources of Water: Municipal Supply vs. Private Wells
- Municipal Supply: In urban areas, most buildings receive water from a municipal water supply. This water is treated and purified by a local water authority before it is delivered to homes and businesses through a network of underground pipes.
- Private Wells: In rural areas, some properties rely on private wells to access water. Water from a well is pumped directly from an underground aquifer and may require additional treatment to ensure it is safe for consumption.
Key Components: Pipes, Valves, and Fixtures
- Pipes: Pipes are the conduits through which water flows. They come in various materials, such as copper, PVC, and PEX, each suited for different applications and environments.
- Valves: Valves are essential for controlling the flow of water within the system. They allow users to turn water on and off at specific points, such as individual fixtures or entire sections of the building.
- Fixtures: Fixtures are the points where water is used, including sinks, faucets, showers, toilets, and appliances like dishwashers and washing machines.
Drainage System
Explanation of How Wastewater is Removed from a Building The drainage system is responsible for removing wastewater from the building and directing it to an external waste treatment facility or septic system. This system ensures that used water, along with any waste material, is safely and efficiently transported out of the building.
Components: Drain Pipes, Traps, and Vents
- Drain Pipes: Drain pipes are designed to carry wastewater away from fixtures and toward the main sewer line or septic system. They are typically made of PVC or cast iron, depending on the building’s age and location.
- Traps: Traps are U-shaped sections of pipe located beneath sinks and other fixtures. They hold a small amount of water, creating a seal that prevents sewer gases from entering the building through the drains.
- Vents: Vents are vertical pipes that allow air to enter the drainage system, ensuring proper flow and preventing the buildup of sewer gases. They typically extend through the roof of the building.
Connection to Septic Tanks or Municipal Sewer Systems
- Septic Tanks: In areas without access to a municipal sewer system, wastewater is directed to a septic tank, where it is treated on-site. The treated effluent is then dispersed into the ground through a drain field.
- Municipal Sewer Systems: In urban areas, wastewater is typically connected to a municipal sewer system, which carries it to a central treatment facility.
Vent System
Importance of Venting in Preventing Sewer Gas Buildup The vent system is critical for maintaining the safety and efficiency of the plumbing system. Without proper venting, sewer gases could build up within the pipes and potentially enter the building, posing health risks and causing unpleasant odors.
How Vents Ensure Proper Drainage Vents allow air to enter the drainage system, which helps to balance the pressure within the pipes. This balanced pressure ensures that wastewater flows smoothly and that traps remain sealed, preventing sewer gases from escaping.
Fixtures and Appliances
Overview of Various Fixtures and Appliances Connected to the Plumbing System Fixtures and appliances are the end points of the plumbing system where water is used and waste is generated. These include:
- Sinks: Found in kitchens and bathrooms, sinks are used for washing hands, dishes, and other tasks.
- Toilets: Toilets are essential for sanitation, disposing of human waste.
- Showers and Bathtubs: Used for personal hygiene, these fixtures require both hot and cold water supply lines.
- Dishwashers and Washing Machines: These appliances use water to clean dishes and laundry, respectively, and are connected to both the water supply and drainage systems.
Pipes
Types of Pipes Used in Plumbing
- Copper: Durable and long-lasting, copper pipes are often used for water supply lines due to their resistance to corrosion.
- PVC (Polyvinyl Chloride): PVC pipes are lightweight and easy to install, commonly used for drain, waste, and vent (DWV) systems.
- PEX (Cross-linked Polyethylene): PEX pipes are flexible, making them easy to install in tight spaces. They are increasingly popular for water supply lines in residential plumbing.
Factors Influencing the Choice of Pipe Material The choice of pipe material depends on factors such as cost, durability, the building’s location, water quality, and the specific needs of the plumbing system.
Traps
Function of Traps in Preventing Sewer Gases from Entering the Building Traps are essential for maintaining a barrier between the interior of the building and the sewer system. By holding a small amount of water, they block sewer gases from entering through the drains, ensuring that the air inside the building remains safe and odor-free.
Common Locations of Traps in the Plumbing System Traps are typically found beneath sinks, bathtubs, and other fixtures with drains. They are also used in floor drains and some appliances to prevent sewer gases from entering the building.
Shutoff Valves
Importance of Shutoff Valves for Controlling Water Flow Shutoff valves allow for the control of water flow to specific areas or fixtures within the building. They are essential for maintenance and emergency situations, such as repairing a leak or replacing a fixture.
Locations and Types of Shutoff Valves
- Main Shutoff Valve: Controls the water supply to the entire building and is usually located near the water meter or where the main water line enters the building.
- Fixture Shutoff Valves: These smaller valves are located near individual fixtures, such as under sinks or behind toilets, allowing for localized control of water flow.
Hot Water System
Overview of the Water Heating Process The hot water system is responsible for heating water and delivering it to fixtures and appliances that require hot water, such as showers, bathtubs, sinks, dishwashers, and washing machines.
Components: Water Heaters, Hot Water Pipes, and Related Fixtures
- Water Heaters: Water heaters come in various types, including tank-style, tankless, and solar water heaters. They heat water to a desired temperature and store it for use.
- Hot Water Pipes: These pipes carry heated water from the water heater to the fixtures and appliances that require hot water.
- Related Fixtures: Fixtures connected to the hot water system include faucets, showers, and appliances that use hot water for cleaning or bathing.
Understanding these key components is vital for the proper operation, maintenance, and troubleshooting of any plumbing system. By knowing how each part works and interacts with the others, you can better manage your plumbing system and prevent potential issues from escalating into major problems.
III. Plumbing System Design

Designing a plumbing system is a critical process that requires careful planning, adherence to local codes, and consideration of the building’s specific needs. A well-designed plumbing system ensures efficient water distribution, waste removal, and long-term reliability. Below is an overview of the key aspects involved in plumbing system design.
1. Understanding Building Requirements
- Type of Building: The design will vary significantly depending on whether it is a residential, commercial, or industrial building.
- Water Usage Needs: Assess the daily water usage, the number of occupants, and the specific needs of the building, such as special fixtures or high-demand areas like kitchens or bathrooms.
- Local Codes and Regulations: Familiarize yourself with local plumbing codes, which dictate standards for pipe materials, fixture installations, backflow prevention, and more.
2. Water Supply System Design
- Water Source: Determine whether the water supply will come from a municipal system or a private well.
- Main Water Line: Size the main water line appropriately based on the building’s demand. Consider future expansion needs.
- Pressure Requirements: Ensure adequate water pressure throughout the building. Pressure regulators may be needed to maintain consistent pressure and prevent damage to pipes and fixtures.
- Hot and Cold Water Distribution: Plan separate hot and cold water distribution lines, considering the location of the water heater. Ensure that hot water reaches fixtures quickly and efficiently.
3. Drainage System Design
- Layout of Drainage Pipes: Design the layout of drainage pipes to efficiently remove wastewater from all fixtures. Gravity flow is typically used, so ensure proper slope (usually 1/4 inch per foot) to prevent backflow and clogs.
- Ventilation: Incorporate a venting system to prevent sewer gases from entering the building and to maintain proper pressure in the drainage system. Each fixture should have a vent that connects to the main vent stack.
- Size of Drain Pipes: The size of the drain pipes should be based on the number of fixtures and the expected flow rate. Larger pipes are required for higher volumes of wastewater.
- Connection to Sewer or Septic System: Plan the connection to the municipal sewer system or a septic tank, considering the building’s location and local regulations.
4. Fixture Placement and Design
- Fixture Location: Strategically place fixtures (sinks, toilets, showers) to minimize the length of pipes and reduce water usage. Grouping fixtures together or stacking them vertically can simplify the plumbing design.
- Flow Rate and Efficiency: Select fixtures with appropriate flow rates for the intended use. Consider low-flow fixtures to reduce water consumption.
- Accessibility: Ensure that fixtures are accessible for maintenance and comply with accessibility standards if required (e.g., ADA compliance in commercial buildings).
5. Hot Water System Design
- Water Heater Selection: Choose a water heater type (tankless, tank, or solar) based on the building’s hot water demand. Consider the placement of the water heater to minimize heat loss and improve efficiency.
- Hot Water Recirculation: In large buildings, a hot water recirculation system can ensure that hot water is readily available at all fixtures, reducing water waste and improving user comfort.
- Insulation: Insulate hot water pipes to prevent heat loss and reduce energy consumption.
6. Pipe Material Selection
- Material Types: Choose pipe materials based on the application, building type, and local codes. Common materials include:
- Copper: Durable and corrosion-resistant, suitable for both water supply and drainage.
- PVC (Polyvinyl Chloride): Lightweight and easy to install, commonly used in drainage systems.
- PEX (Cross-linked Polyethylene): Flexible and resistant to freezing, often used for water supply lines.
- CPVC (Chlorinated Polyvinyl Chloride): Similar to PVC but with higher temperature tolerance, used in both hot and cold water lines.
- Galvanized Steel: Used in older buildings, but less common today due to corrosion issues.
7. Backflow Prevention
- Backflow Devices: Install backflow prevention devices to protect the water supply from contamination. These are required by code in many areas and are critical in systems where cross-connections could occur.
- Location: Ensure that backflow preventers are placed in accessible locations for testing and maintenance.
8. Energy Efficiency Considerations
- Water Conservation: Incorporate water-saving technologies such as low-flow fixtures, dual-flush toilets, and rainwater harvesting systems.
- Solar Water Heating: Consider integrating solar water heating systems to reduce energy consumption, especially in areas with high solar exposure.
9. Maintenance and Access
- Access Points: Design access points for easy maintenance and repair. Cleanouts should be installed at key points in the drainage system.
- Shutoff Valves: Place shutoff valves strategically throughout the system, allowing for isolation of sections without shutting down the entire water supply.
- Future Expansion: Consider future expansion needs in the design, ensuring that the plumbing system can be easily upgraded or extended.
10. Testing and Commissioning
- Pressure Testing: Conduct pressure tests on the water supply system to ensure there are no leaks and that the system can handle the required pressure.
- Drainage Testing: Test the drainage system for proper flow and venting, checking for any blockages or improper slopes.
- Inspection: Have the system inspected by a certified professional to ensure it meets all local codes and standards.
A well-designed plumbing system is essential for the comfort, safety, and efficiency of any building. By carefully considering the layout, materials, and components, and adhering to local codes, you can create a plumbing system that meets the needs of the building’s occupants while minimizing maintenance and operational costs. Proper design also ensures that the system is sustainable, conserving water and energy for years to come.












 Automation System
Automation System  Energy Engineeing
Energy Engineeing  Instrumentation System
Instrumentation System  Mechanical Engineeing
Mechanical Engineeing  Piping Technologies
Piping Technologies  Transportations
Transportations  Manufacturing
Manufacturing  Training Material
Training Material 





